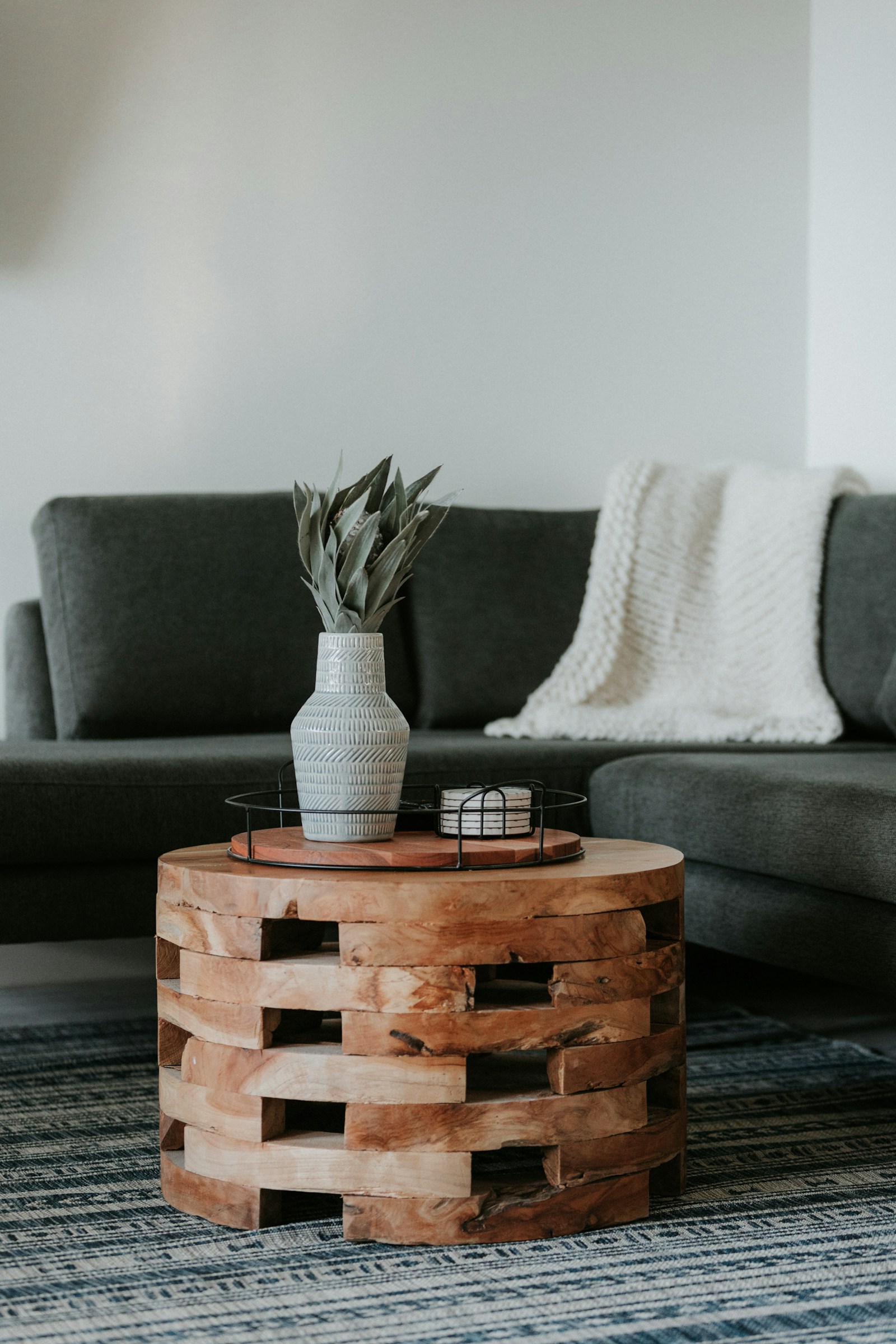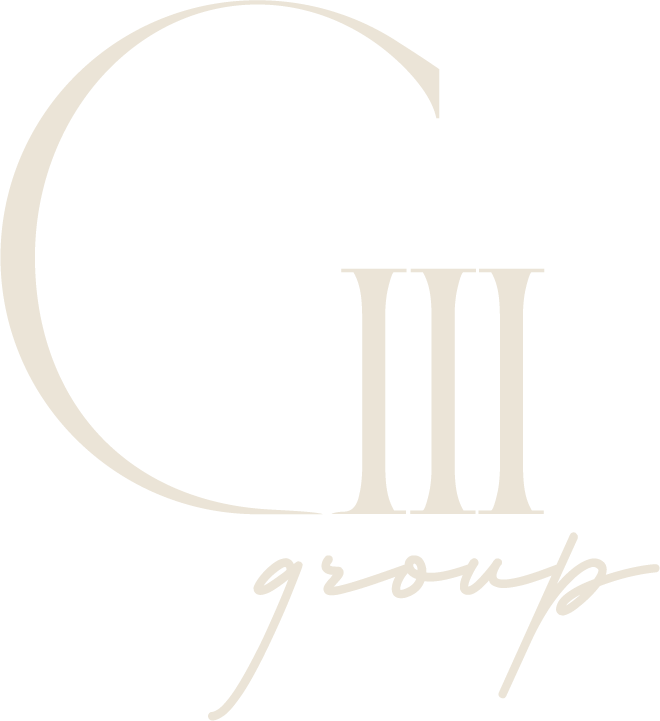-
3225 Davis Drive in Whitchurch-Stouffville: Rural Whitchurch-Stouffville House for sale : MLS®# N12504694
3225 Davis Drive Rural Whitchurch-Stouffville Whitchurch-Stouffville L4A 2P8 $5,100,000Residential Freehold- Status:
- Active
- MLS® Num:
- N12504694
- Bedrooms:
- 6
- Bathrooms:
- 8
Privacy and nature lovers, this French-inspired masterpiece is built on 24 acres of lush, forested land. A paved, illuminated driveway lined with 16 light posts & natural stone retaining walls leads to a circular roundabout, guiding you to a truly magical home. Indulge in luxury from the moment you enter through the grand solid wood doors. Home features large format tiles, an immersive sound system throughout, and cozy fireplaces. Crown molding, face-frame cabinetry, and stunning countertops which exude timeless elegance. With spacious rooms, high coffered ceilings, and bedroom ensuites, every corner reflects quality and grandeur. This home also includes a remote-operated front gate, security cameras, and media tablets with multiple zones for easy monitoring. You'll have peace of mind with available monitoring for smoke and intrusions. Bonus Separate Standalone Heated Workshop w/ Over 1300sqft, 200amps Service, 12ft High Ceilings and 3pc Washroom, Allow You Space for Hobby & Storage. Private Driveway w/ Grand roundabout Has room for 50+ Cars, Easily Store 10+ Cars Indoors More detailsListed by CENTURY 21 ATRIA REALTY INC.- WENDY GIAMMARINO
- CENTURY 21 ATRIA REALTY INC., BROKERAGE
- 1 (416) 9178963
- Contact by Email
- GABRIEL CHAN
- CENTURY 21 ATRIA REALTY INC., BROKERAGE
- 647-300-6200
- Contact by Email
-
111 Lake Woods Drive in Whitchurch-Stouffville: Rural Whitchurch-Stouffville House for sale : MLS®# N12771350
111 Lake Woods Drive Rural Whitchurch-Stouffville Whitchurch-Stouffville L4A 1P1 $4,799,900Residential Freehold- Status:
- Active
- MLS® Num:
- N12771350
- Bedrooms:
- 10
- Bathrooms:
- 10
A Rare and Remarkable Find. This Multi-Generational French Chateau Style Home Offers Over 11636SqFt of Luxury Living Space With Two Luxury Residence, The Estate Comprises A Main House, AnAttached Aprox 2800SqFt Open Concept Coach Bungalow W/Vaulted Ceilings & A Grand Home Office. ASeparate Lower Level Nanny-Suite W/Walkup Separate Entrance. Extra Large Home Gym, Grand LivingRoom, 4 Gas Fireplace, 1 Electric Fire Place, Gourmet Kitchen And Spacious Family Room, An Elegant Dining, The House has Been Strategically Designed To Maximize The Awe-Inspiring Views.This Gem Sits On 2 Acres, Flooded With Natural Light Throughout. A Rewarding Escape, PeacefullySituated In The Coveted Community Of Camelot Estates. Home Office W/ Vaulted Ceiling & SeparateEntry, Study Room, Home Theatre. Built/in Speakers, Wet Bar. 2 Walk-In Custom Wine Cellars.Bell Fibe Internet, Radiant Heated Floors, 12 minutes to Hwy 404 & 407 & the New Old ElmStouffville go train station. Enjoy the Oasis vacation-style backyard with inground heatedpool, 2 pool cabanas with service kitchen, Beer Tap, BBQ, change rm & 2 pc bath. Too Much MoreTo List. A Must See!!! More detailsListed by CENTURY 21 ATRIA REALTY INC.- WENDY GIAMMARINO
- CENTURY 21 ATRIA REALTY INC., BROKERAGE
- 1 (416) 9178963
- Contact by Email
- GABRIEL CHAN
- CENTURY 21 ATRIA REALTY INC., BROKERAGE
- 647-300-6200
- Contact by Email
-
14210 7th Concession Road in King: Rural King House for sale : MLS®# N12366623
14210 7th Concession Road Rural King King L7B 1K4 $3,488,000Residential Freehold- Status:
- Active
- MLS® Num:
- N12366623
- Bedrooms:
- 5
- Bathrooms:
- 5
Unlock Your Dream: Own two distinctive homes connected by a studio of all dreams, on 3 sprawling acres, just moments from Highway 400 & major arterial roads. This strikes the perfect balance between privacy & accessibility. Imagine the pride of ownership in a space that provides endless possibilities whether you choose to create a multi-generational haven or generate rental income. Outdoor enthusiasts will relish the vast grounds, while those who prefer the comforts of home will appreciate breathtaking views from nearly every window of the residences, boasting just under 5,200 square feet of living space. This is a lifestyle waiting to be embraced. Over the years, the proud owners have masterfully grown this home with a rich tapestry of artistic eras, each layer reflecting their passion for design. From the moment you step inside, you can see how each renovation choice tells a story, showcasing a deep appreciation for various styles & influences that remain a timeless charm. This home is not just one or two residences; its a living gallery that evolves with each artistic era the owner cherishes, inviting all who enter to appreciate the beauty of design & the stories that each layer reveals. **EXTRAS** Please see floorplan for all the rooms in this home More detailsListed by CENTURY 21 ATRIA REALTY INC.- WENDY GIAMMARINO
- CENTURY 21 ATRIA REALTY INC., BROKERAGE
- 1 (416) 9178963
- Contact by Email
- GABRIEL CHAN
- CENTURY 21 ATRIA REALTY INC., BROKERAGE
- 647-300-6200
- Contact by Email
Data was last updated February 12, 2026 at 10:15 PM (UTC)
The enclosed information while deemed to be correct, is not guaranteed.

Quick links

